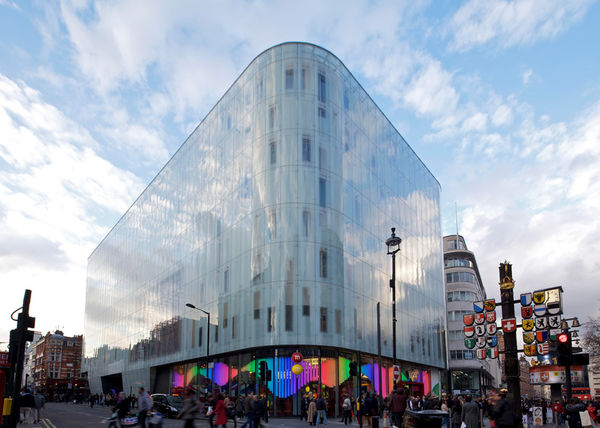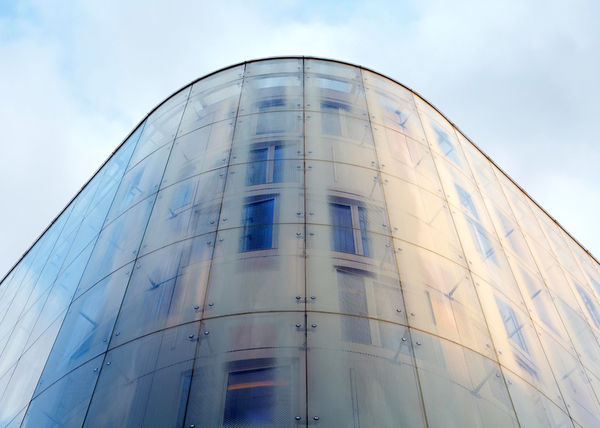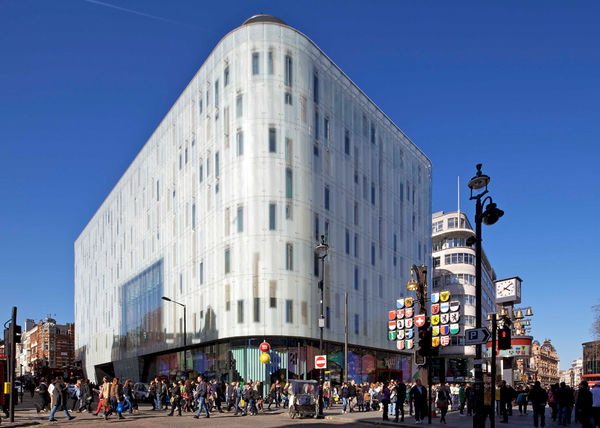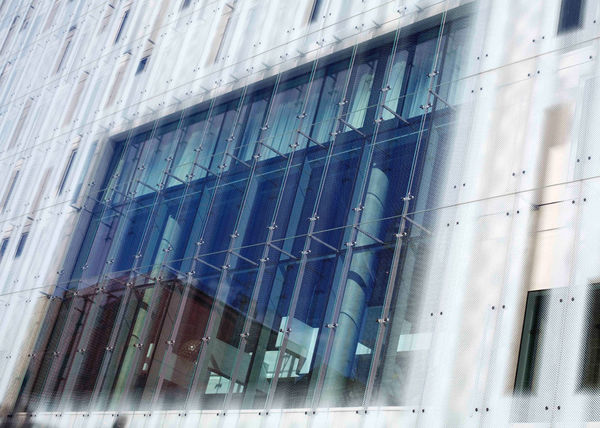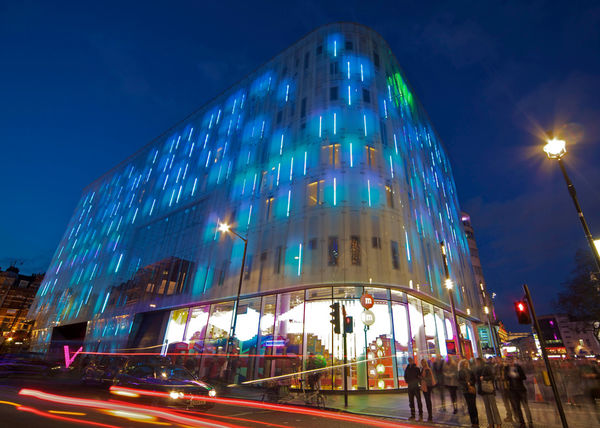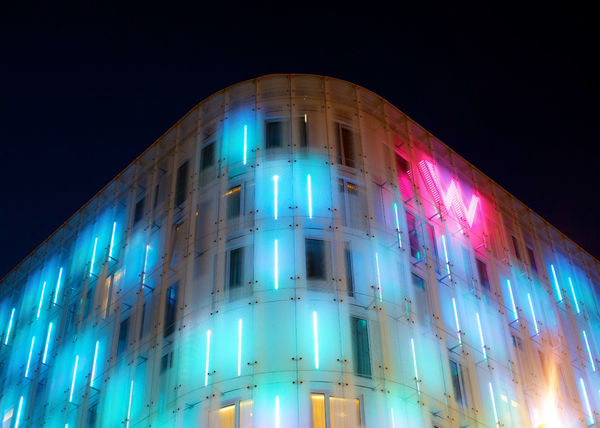Swiss Centre, London
Execution period: 2009 - 2010
Scope of Works
Complete building skin of the 9 storey building, incorporating
- Ground floor facades to hotel restaurant and retail areas of varying height up to 9 m, following the external landscape, partly curved in plan, constructed as a bespoke thermally broken aluminium-glass-system
- Hotel entrance with automatic controlled sliding doors
- Entrance and escape doors
- Roller shutters
- Double skin facades from 1st to 7th floor, partly curved in plan, comprising:
- Internal screen constructed as a thermally broken modularised
aluminium system with glazed window elements and break out
areas and solid wall areas with rough textured external aluminium
cladding
- Natural ventilated cavity which is accessible for cleaning and
maintenance access via mobile boards in special construction
- External screen constructed as a suspended system from steel
and stainless steel with point supported storey height laminated
glass panels with ceramic frit artwork
- LED lighting
- Penthouse facades to the residential areas at 8th and 9th floor constructed as a thermally broken double glazed aluminium post transom system including various opening vents and doors
- Plant screen with horizontal aluminium louvres at roof level
Architect
Jestico + Whiles
1 Cobourg Street
GB – London NW1 2HP
Client
Mc Aleer Rushe Group
17-19 Dungannon Road
Northern Ireland - Cookstown BT80 8TL

