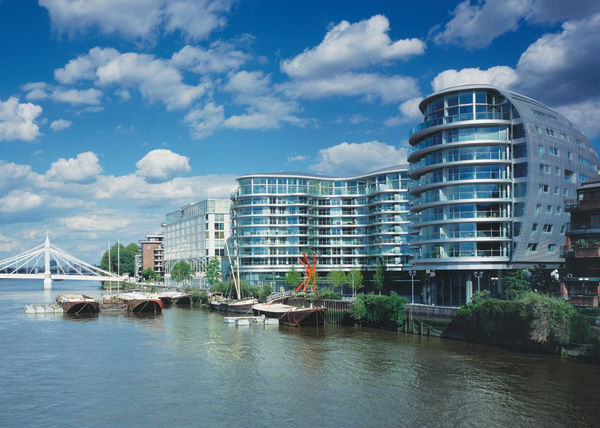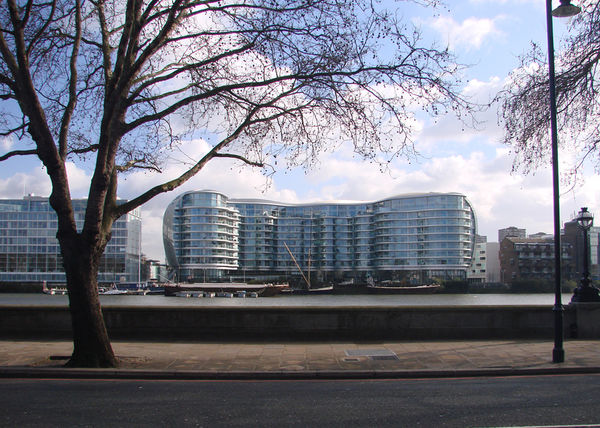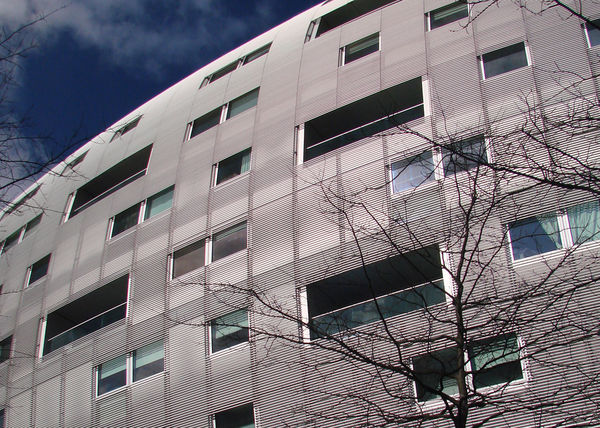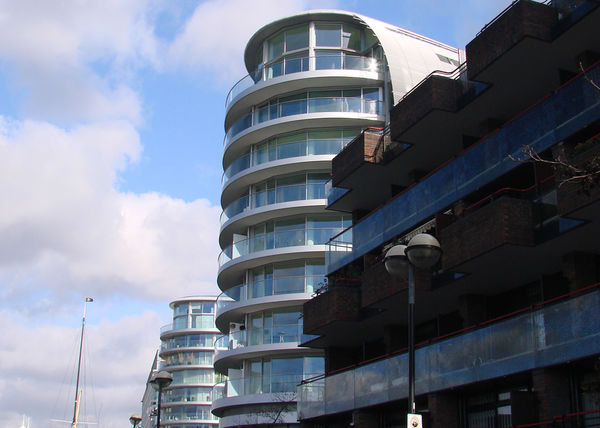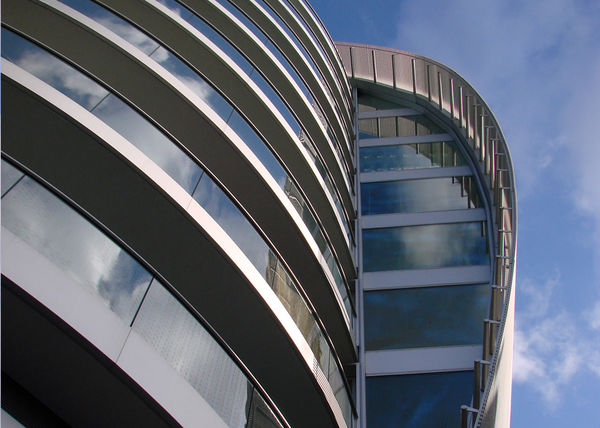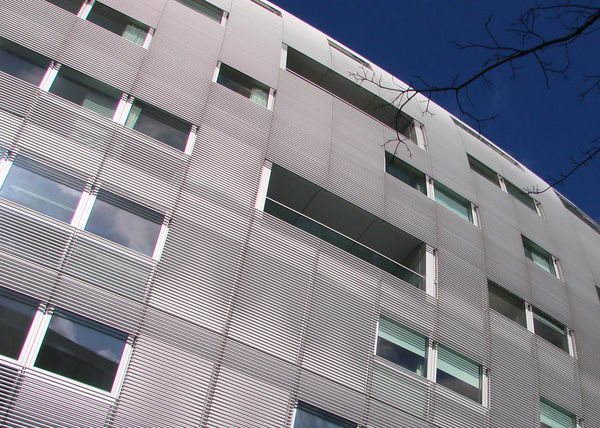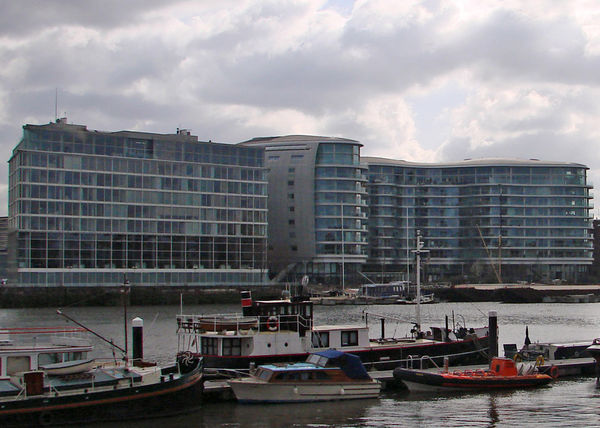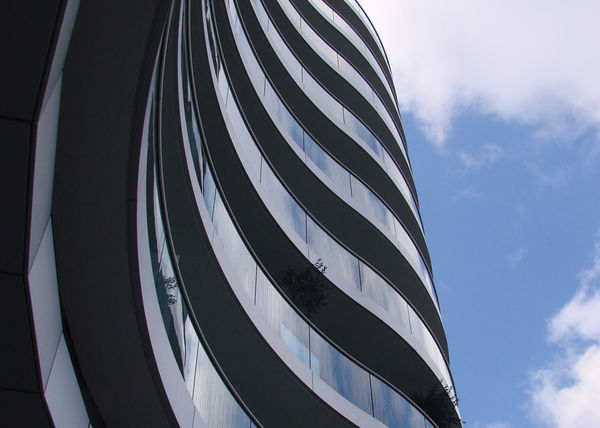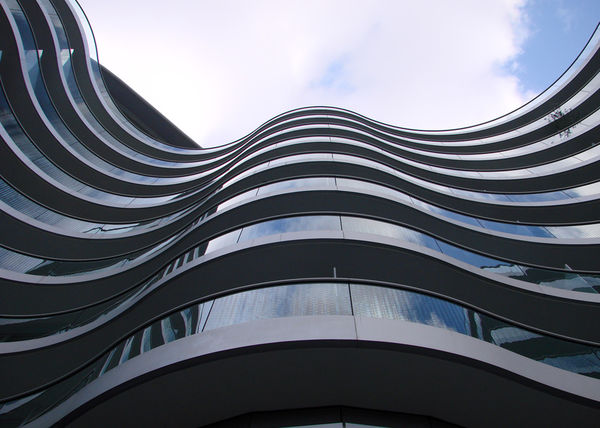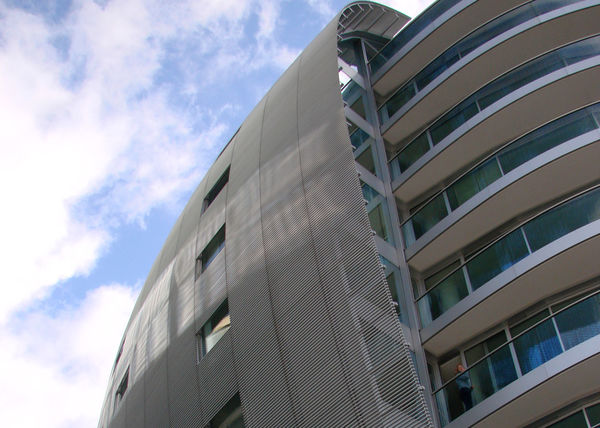Residential building Albion Riverside, London
Execution period: 2001 – 2002
Scope of Works
All facades of the 10 storey high residential building, above the shopping area at ground floor, incorporating:
- Double curved South Facade Cladding, i.e. following a curve in both horizontal and vertical direction, comprising:
- Inner wall cladding, designed as a modularised thermally broken aluminium system from storey height, trapezoidal shaped
modules, partly glazed, partly with solid infill panels and partly with opening vents opening outwards - - Balconies comprising balcony screens including lift and slide balcony doors, aluminium side return and soffit claddings and glass balustrades
- External veil, designed as a modularised aluminium system with horizontally aligned tubes from trapezoidal shaped and vertically curved
modules to be opened for cleaning and/or maintenance purposes. - North Facade Cladding, facetted in plan, comprising:
- Balcony facades designed as a thermally broken aluminium glass system, including lift and slide balcony doors
- 2 storey high penthouse facades designed as a thermally broken aluminium glass system including lift and slide doors - Interface Facades on east and west elevation
Architect
Foster and Partners
Architects and Designers
Riverside Three
22 Hester Road
GB – London SW11 4AN
Client
Hutchison Whampoa Limited
Hutchison House
5 Hester Road
GB - London SW11 4AN

